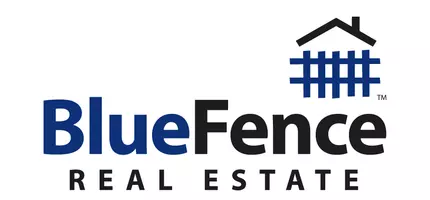18452 W Springwood Drive Grayslake, IL 60030
4 Beds
4 Baths
2,847 SqFt
UPDATED:
Key Details
Property Type Single Family Home
Sub Type Detached Single
Listing Status Active Under Contract
Purchase Type For Sale
Square Footage 2,847 sqft
Price per Sqft $171
MLS Listing ID 12310152
Bedrooms 4
Full Baths 4
HOA Fees $500/ann
Year Built 1997
Annual Tax Amount $11,432
Tax Year 2023
Lot Dimensions 9583
Property Sub-Type Detached Single
Property Description
Location
State IL
County Lake
Community Park, Curbs, Sidewalks, Street Lights, Street Paved
Rooms
Basement Finished, Full
Interior
Interior Features Cathedral Ceiling(s), Bar-Dry, Hardwood Floors, Wood Laminate Floors, First Floor Laundry, First Floor Full Bath, Walk-In Closet(s), Open Floorplan, Some Carpeting, Granite Counters
Heating Natural Gas
Cooling Central Air
Fireplaces Number 1
Fireplaces Type Wood Burning
Fireplace Y
Appliance Range, Microwave, Dishwasher, Refrigerator, Bar Fridge, Washer, Dryer, Disposal, Stainless Steel Appliance(s), Wine Refrigerator, Range Hood
Exterior
Exterior Feature Patio, Brick Paver Patio, Storms/Screens
Garage Spaces 2.0
View Y/N true
Roof Type Asphalt
Building
Story 2 Stories
Foundation Concrete Perimeter
Sewer Public Sewer
Water Public
New Construction false
Schools
Elementary Schools Woodland Elementary School
Middle Schools Woodland Jr High School
High Schools Warren Township High School
School District 50, 50, 121
Others
HOA Fee Include Other
Ownership Fee Simple w/ HO Assn.
Special Listing Condition None
Virtual Tour https://youtu.be/6VTCtAxindg






