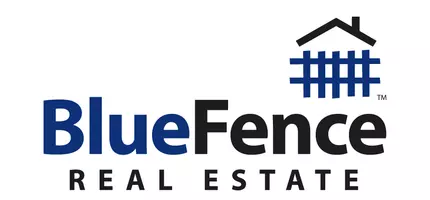27114 S Fountainview Drive Crete, IL 60417
2 Beds
2 Baths
1,360 SqFt
UPDATED:
Key Details
Property Type Condo
Sub Type 1/2 Duplex
Listing Status Active
Purchase Type For Sale
Square Footage 1,360 sqft
Price per Sqft $121
MLS Listing ID 12312334
Bedrooms 2
Full Baths 2
HOA Fees $375/mo
Year Built 1995
Annual Tax Amount $4,575
Tax Year 2023
Lot Dimensions COMMON
Property Sub-Type 1/2 Duplex
Property Description
Location
State IL
County Will
Rooms
Basement None
Interior
Interior Features Cathedral Ceiling(s), Wood Laminate Floors, First Floor Bedroom, First Floor Laundry, First Floor Full Bath, Laundry Hook-Up in Unit, Walk-In Closet(s), Granite Counters, Some Wall-To-Wall Cp, Pantry
Heating Natural Gas, Forced Air
Cooling Central Air
Fireplace N
Appliance Range, Microwave, Dishwasher, Refrigerator, Washer, Dryer, Disposal
Laundry Gas Dryer Hookup, Electric Dryer Hookup, In Unit
Exterior
Exterior Feature Storms/Screens, End Unit, Cable Access
Garage Spaces 2.0
Community Features Bike Room/Bike Trails, Exercise Room, Golf Course, On Site Manager/Engineer, Pool, Restaurant, Picnic Area, Trail(s)
View Y/N true
Roof Type Asphalt
Building
Lot Description Landscaped, Wooded, Rear of Lot, Mature Trees, Backs to Trees/Woods
Foundation Concrete Perimeter
Sewer Public Sewer
Water Public, Shared Well
New Construction false
Schools
School District 201U, 201U, 201U
Others
Pets Allowed Cats OK, Dogs OK
HOA Fee Include Parking,Insurance,Clubhouse,Exercise Facilities,Pool,Exterior Maintenance,Lawn Care,Snow Removal,Other
Ownership Co-op
Special Listing Condition None






