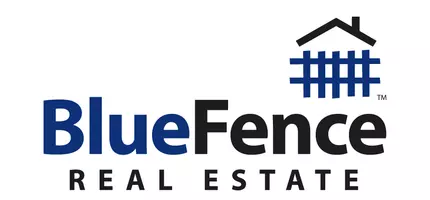6 S Laflin Street #708 Chicago, IL 60607
2 Beds
2 Baths
OPEN HOUSE
Sat Apr 05, 1:30pm - 3:30pm
Sun Apr 06, 11:00am - 1:00pm
Sun Apr 06, 1:00pm - 3:00pm
UPDATED:
Key Details
Property Type Condo
Sub Type Condo,Condo-Loft
Listing Status Active
Purchase Type For Sale
MLS Listing ID 12277946
Bedrooms 2
Full Baths 2
HOA Fees $606/mo
Year Built 2002
Annual Tax Amount $7,429
Tax Year 2023
Lot Dimensions COMMON
Property Sub-Type Condo,Condo-Loft
Property Description
Location
State IL
County Cook
Rooms
Basement None
Interior
Interior Features Elevator, Hardwood Floors, Laundry Hook-Up in Unit, Storage
Heating Natural Gas, Forced Air
Cooling Central Air
Fireplaces Number 1
Fireplaces Type Gas Starter
Fireplace Y
Appliance Range, Dishwasher, Refrigerator, Disposal
Exterior
Exterior Feature Balcony
Parking Features Attached
Garage Spaces 1.0
Community Features Door Person, Elevator(s), Storage
View Y/N true
Building
Sewer Public Sewer
Water Public
New Construction false
Schools
School District 299, 299, 299
Others
Pets Allowed Cats OK, Dogs OK
HOA Fee Include Water,Parking,Insurance,TV/Cable,Scavenger,Snow Removal
Ownership Condo
Special Listing Condition None
Virtual Tour https://tours.vht.com/BWI/T434439336/nobranding






