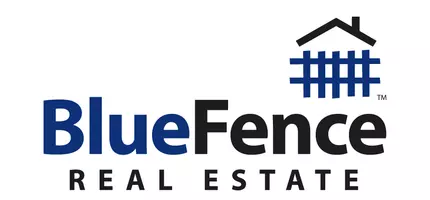3113 Fiona Way Bloomington, IL 61704
5 Beds
4.5 Baths
5,058 SqFt
UPDATED:
Key Details
Property Type Single Family Home
Sub Type Detached Single
Listing Status Active
Purchase Type For Sale
Square Footage 5,058 sqft
Price per Sqft $149
Subdivision Royal Links
MLS Listing ID 12325291
Style Traditional
Bedrooms 5
Full Baths 4
Half Baths 1
HOA Fees $875/ann
Year Built 2005
Annual Tax Amount $17,749
Tax Year 2023
Lot Dimensions 100X120
Property Sub-Type Detached Single
Property Description
Location
State IL
County Mclean
Rooms
Basement Finished, Full
Interior
Interior Features Cathedral Ceiling(s), Bar-Wet, Hardwood Floors, First Floor Laundry, First Floor Full Bath, Walk-In Closet(s)
Heating Forced Air, Natural Gas
Cooling Central Air
Fireplaces Number 1
Fireplaces Type Gas Log
Fireplace Y
Appliance Range, Microwave, Dishwasher, Refrigerator, Bar Fridge, Washer, Dryer, Water Purifier Owned, Water Softener Owned
Laundry Gas Dryer Hookup, Electric Dryer Hookup
Exterior
Exterior Feature Porch
Garage Spaces 3.0
View Y/N true
Building
Lot Description Landscaped
Story 2 Stories
Sewer Public Sewer
Water Public
New Construction false
Schools
Elementary Schools Grove Elementary
Middle Schools Chiddix Jr High
High Schools Normal Community High School
School District 5, 5, 5
Others
HOA Fee Include Other
Ownership Fee Simple
Special Listing Condition None






