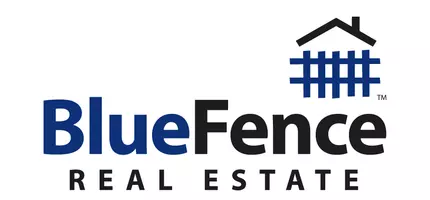1198 Royal Glen Drive #126C Glen Ellyn, IL 60137
1 Bed
1 Bath
819 SqFt
UPDATED:
Key Details
Property Type Condo
Sub Type Condo
Listing Status Active
Purchase Type For Sale
Square Footage 819 sqft
Price per Sqft $185
MLS Listing ID 12326646
Bedrooms 1
Full Baths 1
HOA Fees $347/mo
Year Built 1970
Annual Tax Amount $2,170
Tax Year 2023
Lot Dimensions COMMON
Property Sub-Type Condo
Property Description
Location
State IL
County Dupage
Rooms
Basement None
Interior
Interior Features Elevator, First Floor Bedroom, First Floor Full Bath, Storage
Heating Baseboard
Cooling Wall Unit(s)
Fireplace N
Appliance Range, Refrigerator
Laundry Common Area
Exterior
Exterior Feature Patio, Storms/Screens
Community Features Coin Laundry, Elevator(s), Exercise Room, Storage, Party Room, Pool
View Y/N true
Building
Sewer Sewer-Storm
Water Lake Michigan
New Construction false
Schools
Elementary Schools Madison Elementary School
Middle Schools Glenn Westlake Middle School
High Schools Glenbard East High School
School District 44, 44, 87
Others
HOA Fee Include Heat,Water,Gas,Parking,Insurance,Security,Clubhouse,Exercise Facilities,Pool,Exterior Maintenance,Lawn Care,Scavenger,Snow Removal
Ownership Condo
Special Listing Condition None






