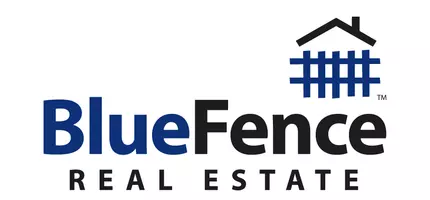12309 S Prairie Ridge Lane Plainfield, IL 60585
3 Beds
2.5 Baths
2,281 SqFt
OPEN HOUSE
Sat Apr 05, 12:00pm - 2:00pm
UPDATED:
Key Details
Property Type Single Family Home
Sub Type Detached Single
Listing Status Active
Purchase Type For Sale
Square Footage 2,281 sqft
Price per Sqft $262
Subdivision Chatham Square
MLS Listing ID 12325705
Bedrooms 3
Full Baths 2
Half Baths 1
HOA Fees $33/mo
Year Built 2022
Annual Tax Amount $10,058
Tax Year 2023
Lot Size 8,624 Sqft
Lot Dimensions 8637
Property Sub-Type Detached Single
Property Description
Location
State IL
County Will
Community Park, Lake, Curbs, Sidewalks, Street Lights, Street Paved
Rooms
Basement Unfinished, Full
Interior
Interior Features Wood Laminate Floors, First Floor Laundry, Walk-In Closet(s)
Heating Natural Gas
Cooling Central Air
Fireplace N
Appliance Double Oven, Range, Microwave, Dishwasher, Refrigerator, Washer, Dryer, Disposal, Stainless Steel Appliance(s), Cooktop, Oven, Range Hood
Laundry Gas Dryer Hookup, In Unit, Sink
Exterior
Exterior Feature Patio, Porch
Garage Spaces 2.0
View Y/N true
Building
Story 2 Stories
Sewer Public Sewer
Water Public
New Construction false
Schools
Elementary Schools Grande Park Elementary School
Middle Schools Murphy Junior High School
High Schools Oswego East High School
School District 308, 308, 308
Others
HOA Fee Include Other
Ownership Fee Simple w/ HO Assn.
Special Listing Condition None
Virtual Tour https://my.matterport.com/show/?m=2q9HF7nxb7N&brand=0






