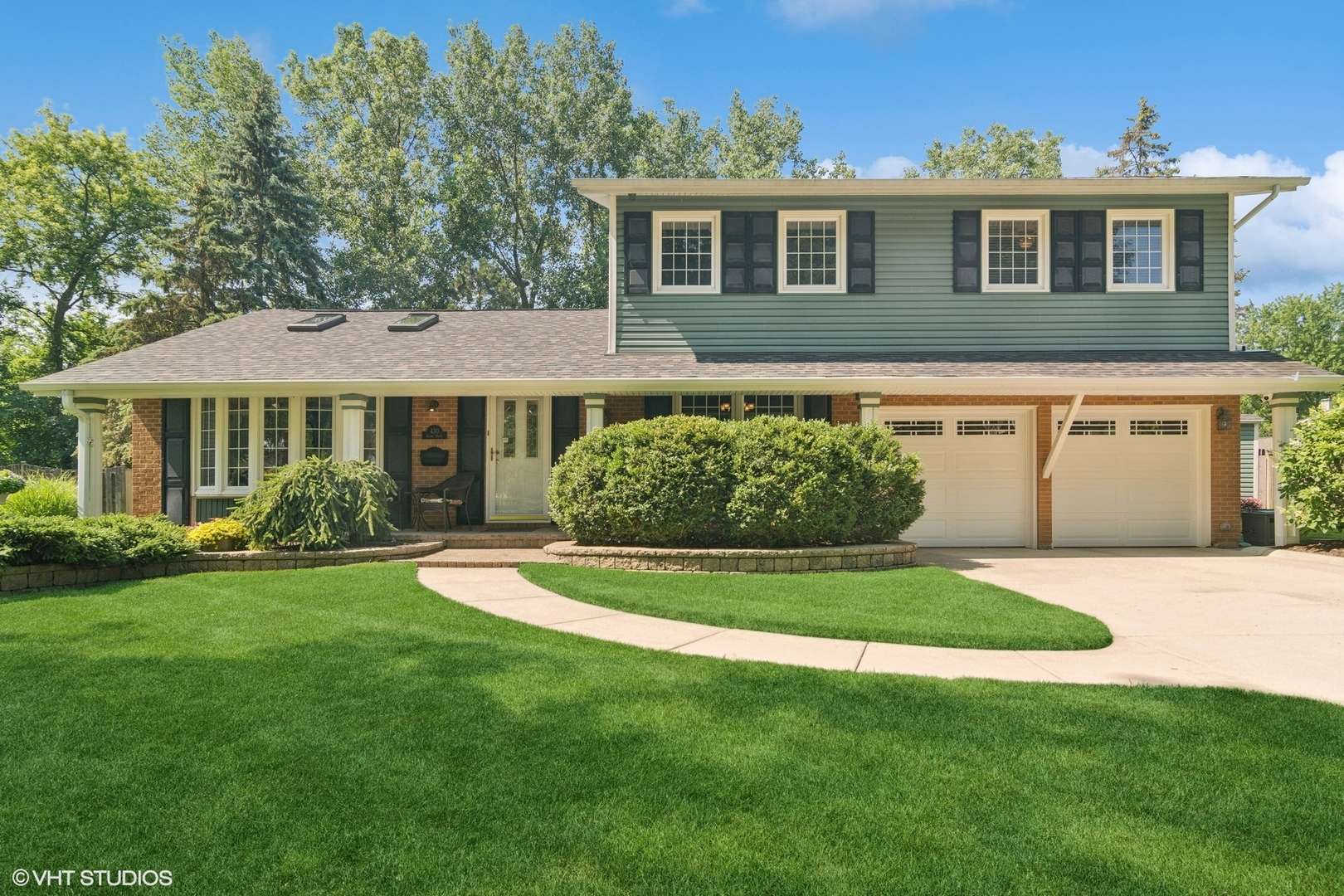430 N Glenn Drive Palatine, IL 60074
4 Beds
2.5 Baths
2,722 SqFt
OPEN HOUSE
Sat Jul 19, 1:30pm - 3:30pm
UPDATED:
Key Details
Property Type Single Family Home
Sub Type Detached Single
Listing Status Active
Purchase Type For Sale
Square Footage 2,722 sqft
Price per Sqft $207
Subdivision Winston Park
MLS Listing ID 12408223
Bedrooms 4
Full Baths 2
Half Baths 1
Year Built 1965
Annual Tax Amount $10,268
Tax Year 2023
Lot Size 10409.000 Acres
Lot Dimensions 60X94X156X173
Property Sub-Type Detached Single
Property Description
Location
State IL
County Cook
Community Park, Curbs, Sidewalks, Street Lights, Street Paved
Rooms
Basement Crawl Space
Interior
Interior Features Vaulted Ceiling(s), Dry Bar
Heating Natural Gas, Forced Air
Cooling Central Air
Flooring Hardwood
Fireplaces Number 1
Fireplaces Type Gas Starter
Fireplace Y
Appliance Microwave, Dishwasher, Refrigerator, Washer, Dryer, Disposal, Wine Refrigerator, Humidifier
Laundry Main Level, In Unit
Exterior
Exterior Feature Outdoor Grill, Fire Pit
Garage Spaces 2.0
View Y/N true
Roof Type Asphalt
Building
Lot Description Cul-De-Sac
Story 2 Stories
Foundation Concrete Perimeter
Sewer Public Sewer
Water Lake Michigan
Structure Type Vinyl Siding,Brick
New Construction false
Schools
Elementary Schools Jane Addams Elementary School
Middle Schools Winston Campus Middle School
High Schools Palatine High School
School District 15, 15, 211
Others
HOA Fee Include None
Ownership Fee Simple
Special Listing Condition None






