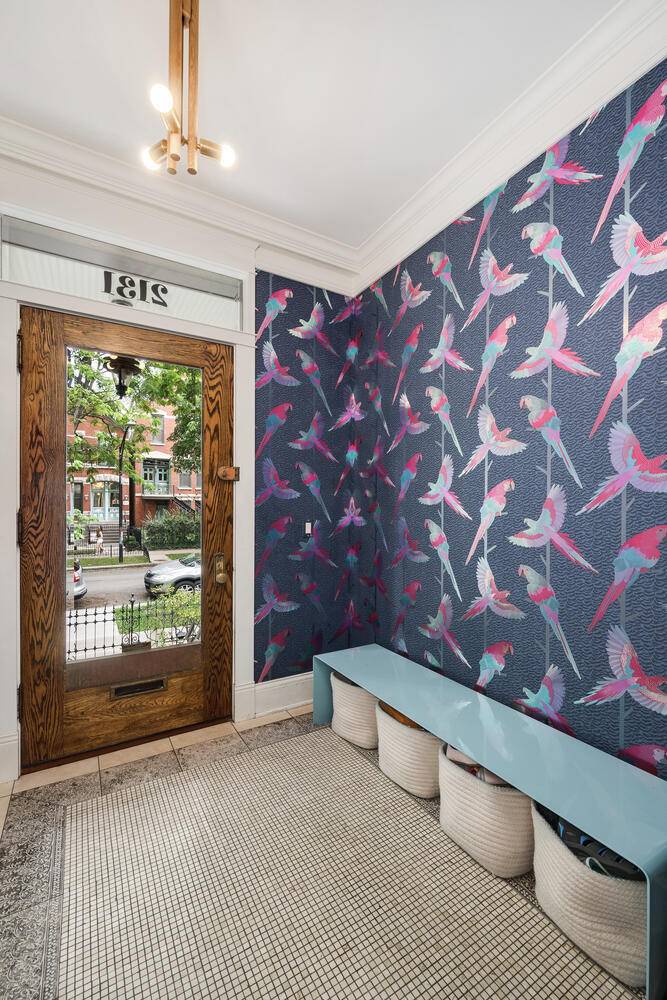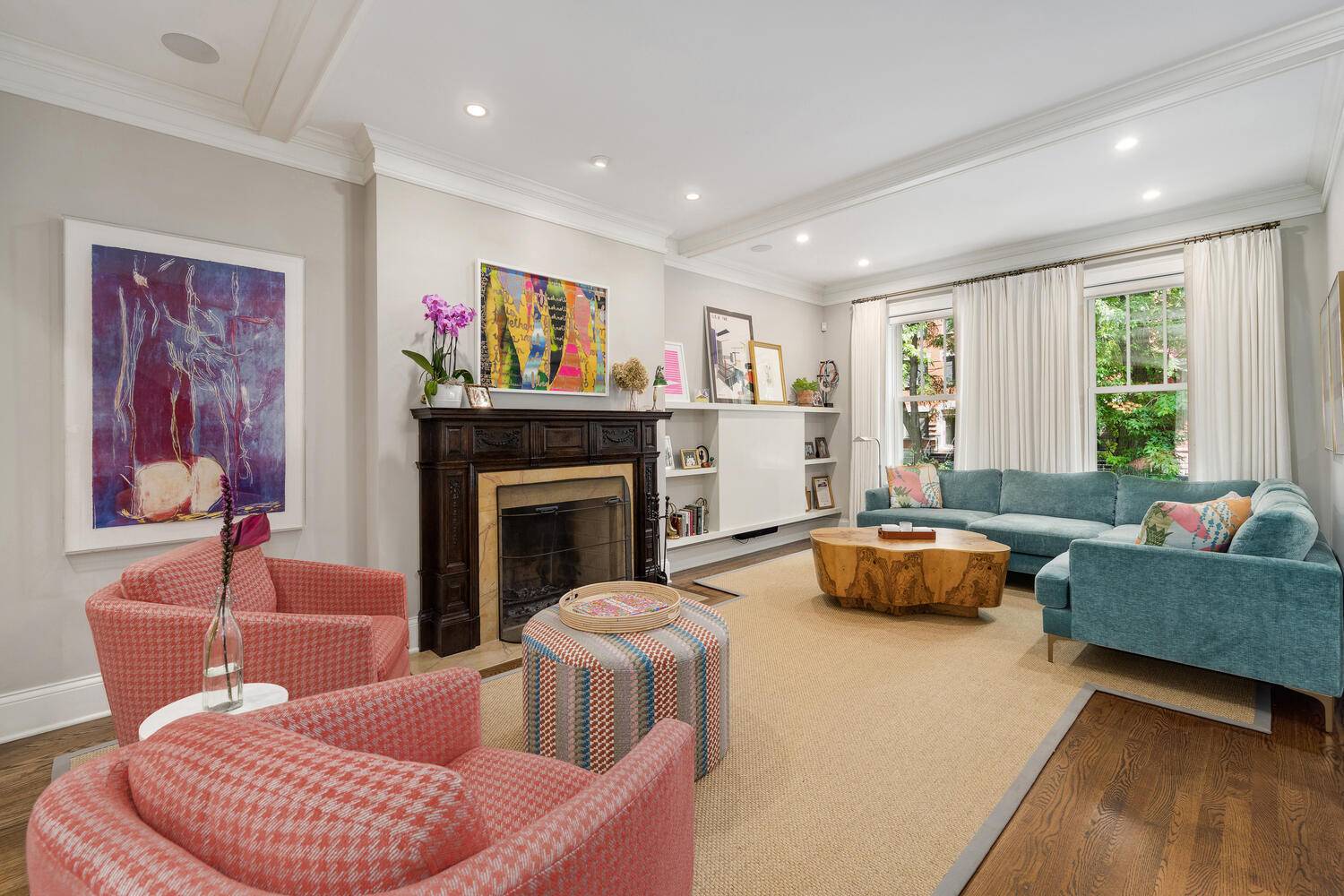2131 W Schiller Street Chicago, IL 60622
5 Beds
4 Baths
4,000 SqFt
OPEN HOUSE
Sun Jul 20, 11:00am - 1:00pm
UPDATED:
Key Details
Property Type Single Family Home
Sub Type Detached Single
Listing Status Active
Purchase Type For Sale
Square Footage 4,000 sqft
Price per Sqft $625
MLS Listing ID 12417714
Bedrooms 5
Full Baths 3
Half Baths 2
Year Built 1880
Annual Tax Amount $15,872
Tax Year 2023
Lot Size 4,212 Sqft
Lot Dimensions 26X162
Property Sub-Type Detached Single
Property Description
Location
State IL
County Cook
Rooms
Basement Finished, Exterior Entry, Full, Daylight
Interior
Interior Features Wet Bar, Built-in Features
Heating Natural Gas, Forced Air, Radiant Floor
Cooling Central Air, Zoned
Flooring Hardwood
Fireplaces Number 1
Fireplaces Type Wood Burning, Gas Starter
Fireplace Y
Appliance Double Oven, Microwave, Dishwasher, High End Refrigerator, Bar Fridge, Washer, Dryer, Disposal, Indoor Grill, Wine Refrigerator
Laundry Upper Level, Multiple Locations, Sink
Exterior
Exterior Feature Balcony
Garage Spaces 2.5
View Y/N true
Building
Story 2 Stories
Foundation Concrete Perimeter
Sewer Public Sewer
Water Public
Structure Type Frame
New Construction false
Schools
Elementary Schools Pritzker Elementary School
Middle Schools Pritzker Elementary School
School District 299, 299, 299
Others
HOA Fee Include None
Ownership Fee Simple
Special Listing Condition None






