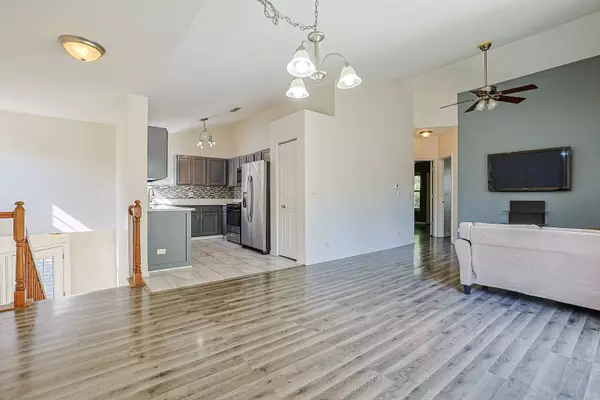712 Shady Oaks CT Elgin, IL 60120
2 Beds
2 Baths
1,100 SqFt
UPDATED:
Key Details
Property Type Condo
Sub Type Condo
Listing Status Active
Purchase Type For Sale
Square Footage 1,100 sqft
Price per Sqft $226
Subdivision Cobblers Crossing
MLS Listing ID 12462919
Bedrooms 2
Full Baths 2
HOA Fees $230/mo
Rental Info Yes
Year Built 1990
Annual Tax Amount $3,143
Tax Year 2023
Lot Dimensions COMMON
Property Sub-Type Condo
Property Description
Location
State IL
County Cook
Area Elgin
Rooms
Basement None
Interior
Interior Features Cathedral Ceiling(s), Storage
Heating Natural Gas, Forced Air
Cooling Central Air
Fireplace N
Appliance Range, Microwave, Dishwasher, Refrigerator, Washer, Dryer, Disposal
Laundry Washer Hookup
Exterior
Exterior Feature Balcony
Garage Spaces 1.0
Roof Type Asphalt
Building
Lot Description Cul-De-Sac, Landscaped
Dwelling Type Attached Single
Building Description Vinyl Siding,Brick, No
Story 1
Sewer Public Sewer
Water Public
Structure Type Vinyl Siding,Brick
New Construction false
Schools
Elementary Schools Lincoln Elementary School
Middle Schools Larsen Middle School
High Schools Elgin High School
School District 46 , 46, 46
Others
HOA Fee Include Insurance,Exterior Maintenance,Lawn Care,Snow Removal
Ownership Condo
Special Listing Condition None
Pets Allowed Cats OK, Dogs OK, Number Limit







