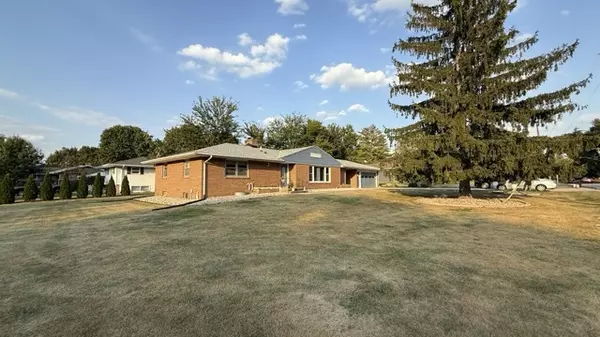
3112 Highcrest RD Rockford, IL 61107
3 Beds
2.5 Baths
3,562 SqFt
UPDATED:
Key Details
Property Type Single Family Home
Sub Type Detached Single
Listing Status Active
Purchase Type For Sale
Square Footage 3,562 sqft
Price per Sqft $67
MLS Listing ID 12483832
Style Ranch
Bedrooms 3
Full Baths 2
Half Baths 1
Year Built 1957
Annual Tax Amount $5,835
Tax Year 2024
Lot Size 0.416 Acres
Lot Dimensions 178x101
Property Sub-Type Detached Single
Property Description
Location
State IL
County Winnebago
Area Rockford
Rooms
Basement Partially Finished, Full
Interior
Interior Features Dry Bar, 1st Floor Bedroom, 1st Floor Full Bath, High Ceilings
Heating Natural Gas
Cooling Central Air
Flooring Hardwood, Laminate
Fireplaces Number 1
Fireplaces Type Wood Burning
Fireplace Y
Appliance Range, Dishwasher, Refrigerator, Washer, Dryer, Range Hood, Gas Oven
Laundry Sink
Exterior
Garage Spaces 2.0
Community Features Curbs, Sidewalks, Street Lights, Street Paved
Roof Type Asphalt
Building
Lot Description Corner Lot
Dwelling Type Detached Single
Building Description Brick, No
Sewer Public Sewer
Water Public
Level or Stories 1 Story
Structure Type Brick
New Construction false
Schools
Elementary Schools C Henry Bloom Elementary School
Middle Schools Eisenhower Middle School
High Schools Guilford High School
School District 205 , 205, 205
Others
HOA Fee Include None
Ownership Fee Simple
Special Listing Condition None







