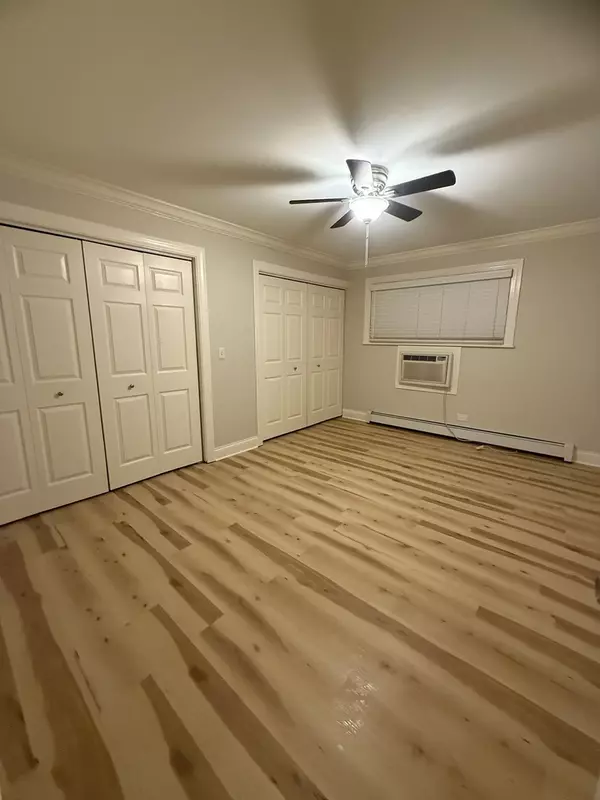
531 Carlysle DR #9 Clarendon Hills, IL 60514
1 Bed
1 Bath
850 SqFt
UPDATED:
Key Details
Property Type Condo
Sub Type Condo
Listing Status Active
Purchase Type For Sale
Square Footage 850 sqft
Price per Sqft $176
Subdivision Park Willow
MLS Listing ID 12493872
Bedrooms 1
Full Baths 1
HOA Fees $360/mo
Rental Info Yes
Year Built 1966
Annual Tax Amount $1,663
Tax Year 2024
Lot Dimensions Common
Property Sub-Type Condo
Property Description
Location
State IL
County Dupage
Area Clarendon Hills
Rooms
Basement None
Interior
Heating Natural Gas, Baseboard, Radiator(s)
Cooling Window Unit(s)
Fireplace N
Appliance Refrigerator, Microwave
Laundry In Unit, Common Area, In Kitchen
Exterior
Amenities Available Coin Laundry, Storage
Roof Type Asphalt
Building
Lot Description Common Grounds, Wooded
Dwelling Type Attached Single
Building Description Brick, No
Story 2
Sewer Public Sewer
Water Lake Michigan
Structure Type Brick
New Construction false
Schools
Elementary Schools Maercker Elementary School
Middle Schools Westview Hills Middle School
High Schools Hinsdale Central High School
School District 60 , 60, 86
Others
HOA Fee Include Heat,Water,Gas,Parking,Insurance,Exterior Maintenance,Lawn Care,Scavenger,Snow Removal
Ownership Condo
Special Listing Condition None
Pets Allowed Cats OK, Dogs OK







