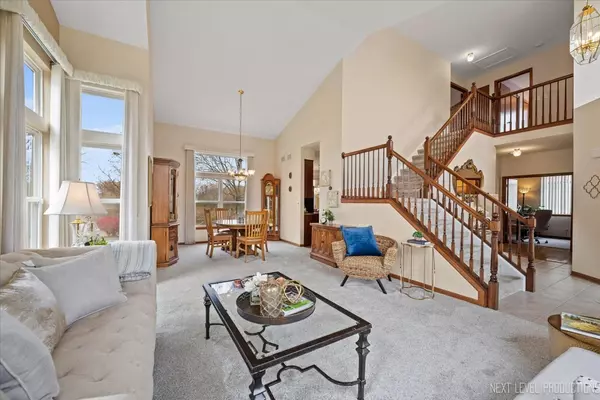
425 S Orchard DR Bolingbrook, IL 60440
5 Beds
3.5 Baths
3,054 SqFt
Open House
Sat Nov 22, 1:00pm - 3:00pm
UPDATED:
Key Details
Property Type Single Family Home
Sub Type Detached Single
Listing Status Active
Purchase Type For Sale
Square Footage 3,054 sqft
Price per Sqft $143
Subdivision Huntington Estates
MLS Listing ID 12521515
Style Traditional
Bedrooms 5
Full Baths 3
Half Baths 1
Year Built 1999
Annual Tax Amount $12,422
Tax Year 2024
Lot Size 10,018 Sqft
Lot Dimensions 136x75x136x75
Property Sub-Type Detached Single
Property Description
Location
State IL
County Will
Area Bolingbrook
Rooms
Basement Finished, Full
Interior
Interior Features Vaulted Ceiling(s), 1st Floor Bedroom
Heating Natural Gas, Forced Air
Cooling Central Air
Fireplaces Number 1
Fireplaces Type Gas Log, Gas Starter
Fireplace Y
Appliance Double Oven, Microwave, Dishwasher, Refrigerator, Washer, Dryer, Disposal, Cooktop, Oven, Gas Cooktop
Laundry In Unit
Exterior
Garage Spaces 3.0
Community Features Lake, Curbs, Sidewalks, Street Lights, Street Paved
Waterfront Description Pond
View Water
Roof Type Asphalt
Building
Dwelling Type Detached Single
Building Description Vinyl Siding, No
Sewer Public Sewer
Water Public
Level or Stories 2 Stories
Structure Type Vinyl Siding
New Construction false
Schools
Elementary Schools Independence Elementary School
Middle Schools Jane Addams Middle School
High Schools Bolingbrook High School
School District 365U , 365U, 365U
Others
HOA Fee Include None
Ownership Fee Simple
Special Listing Condition None







