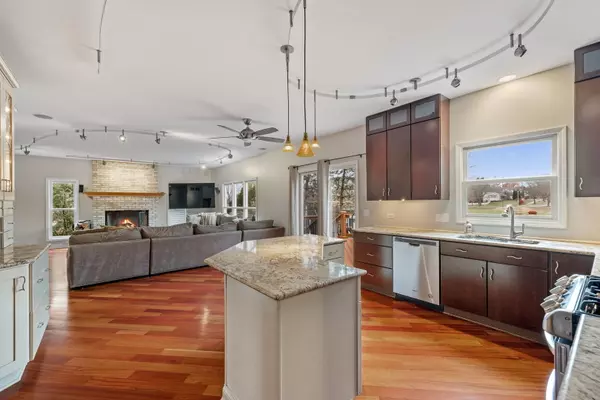
707 Crestview DR Bolingbrook, IL 60440
5 Beds
2.5 Baths
2,930 SqFt
UPDATED:
Key Details
Property Type Single Family Home
Sub Type Detached Single
Listing Status Active
Purchase Type For Sale
Square Footage 2,930 sqft
Price per Sqft $238
Subdivision Crestview Estates
MLS Listing ID 12509347
Bedrooms 5
Full Baths 2
Half Baths 1
Year Built 2002
Annual Tax Amount $16,481
Tax Year 2024
Lot Dimensions 77 X 165 X 220 X 68 X 26.9
Property Sub-Type Detached Single
Property Description
Location
State IL
County Will
Area Bolingbrook
Rooms
Basement Finished, Egress Window, Full
Interior
Heating Natural Gas, Forced Air
Cooling Central Air
Fireplaces Number 1
Fireplaces Type Gas Starter
Fireplace Y
Appliance Range, Microwave, Dishwasher, Refrigerator, Washer, Dryer
Laundry In Unit, Sink
Exterior
Exterior Feature Hot Tub, Outdoor Grill
Garage Spaces 2.1
Community Features Curbs, Sidewalks, Street Lights, Street Paved
Building
Dwelling Type Detached Single
Building Description Other, No
Sewer Public Sewer
Water Public
Level or Stories 2 Stories
Structure Type Other
New Construction false
Schools
Elementary Schools Kingsley Elementary School
Middle Schools Lincoln Junior High School
High Schools Naperville Central High School
School District 203 , 203, 203
Others
HOA Fee Include None
Ownership Fee Simple
Special Listing Condition None







