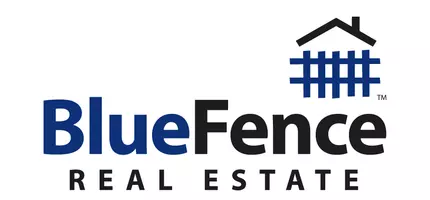$830,000
$859,999
3.5%For more information regarding the value of a property, please contact us for a free consultation.
23520 W Chardon Road Grayslake, IL 60030
6 Beds
5.5 Baths
6,446 SqFt
Key Details
Sold Price $830,000
Property Type Single Family Home
Sub Type Detached Single
Listing Status Sold
Purchase Type For Sale
Square Footage 6,446 sqft
Price per Sqft $128
MLS Listing ID 11212251
Sold Date 06/24/22
Style Traditional
Bedrooms 6
Full Baths 5
Half Baths 1
Year Built 2000
Annual Tax Amount $27,121
Tax Year 2020
Lot Size 5.000 Acres
Lot Dimensions 295.2X803.3X208.1X895.6
Property Sub-Type Detached Single
Property Description
Incredible 5 Acre Property in the Heart of Lake County. Beautiful Custom Built Brick Executive House with 6 Bedrooms, 5 Full Bathrooms and 1 Half Bathroom. Chef's Gourmet Kitchen with an Amazing Center Island, Built in Viking Stove, Two Sub Zero Refrigerators and Two Dishwashers. Layout perfect for entertaining with Friends and Family. Hardwood Floors. Formal Living Room with Stunning Two Story Stone Fireplace. Formal Dining Room. Luxury Master Suite with Fireplace, Great Walk In Closet and Private Bathroom. Second Master Suite great for In-Law Arrangement or Live-In Staff and piped for kitchenette area. Huge Screened in Porch overlooking grounds. Large Heated Garage / Pole Barn. Horse Stable with 3 Horse Run-In Bays. Chicken Coop. Horse Pastures and Riding Areas. Great for Horses, Landscaping Business or your own Private Estate. 2021 TAXES REDUCED BY 12%!!!!!!!
Location
State IL
County Lake
Rooms
Basement Full, English
Interior
Interior Features Bar-Wet, Hardwood Floors, First Floor Bedroom, In-Law Arrangement, First Floor Laundry, Second Floor Laundry, First Floor Full Bath, Walk-In Closet(s), Some Carpeting, Separate Dining Room
Heating Natural Gas
Cooling Central Air
Fireplaces Number 3
Fireplaces Type Double Sided
Fireplace Y
Appliance Range, Microwave, Dishwasher, Refrigerator, Washer, Dryer, Disposal, Trash Compactor, Stainless Steel Appliance(s), Built-In Oven, Range Hood, Gas Oven, Wall Oven
Exterior
Exterior Feature Deck, Screened Deck
Parking Features Attached
Garage Spaces 3.0
View Y/N true
Roof Type Asphalt
Building
Story 2 Stories
Foundation Concrete Perimeter
Sewer Septic-Private
Water Private Well
New Construction false
Schools
Elementary Schools Fremont Elementary School
Middle Schools Fremont Middle School
High Schools Mundelein Cons High School
School District 79, 79, 120
Others
HOA Fee Include None
Ownership Fee Simple
Special Listing Condition None
Read Less
Want to know what your home might be worth? Contact us for a FREE valuation!

Our team is ready to help you sell your home for the highest possible price ASAP
© 2025 Listings courtesy of MRED as distributed by MLS GRID. All Rights Reserved.
Bought with Erika Ricardo • Netgar Investments,Inc


