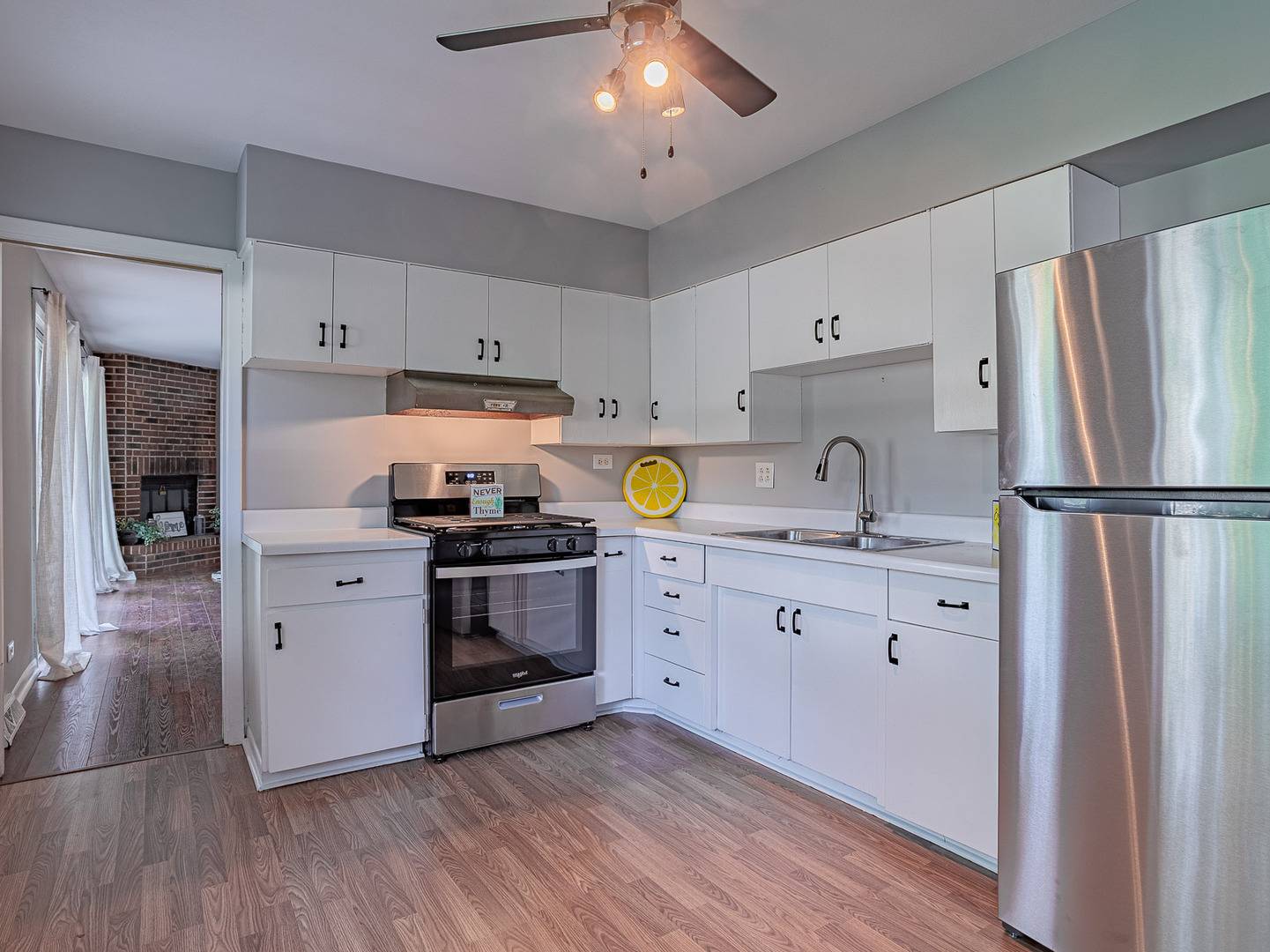$320,000
$300,000
6.7%For more information regarding the value of a property, please contact us for a free consultation.
57 Forest Lane Elk Grove Village, IL 60007
3 Beds
2 Baths
1,321 SqFt
Key Details
Sold Price $320,000
Property Type Single Family Home
Sub Type Detached Single
Listing Status Sold
Purchase Type For Sale
Square Footage 1,321 sqft
Price per Sqft $242
Subdivision Centex
MLS Listing ID 12398831
Sold Date 07/15/25
Style Ranch
Bedrooms 3
Full Baths 2
Year Built 1957
Annual Tax Amount $7,110
Tax Year 2023
Lot Dimensions 60X100
Property Sub-Type Detached Single
Property Description
Opportunity awaits! This CHARMING 3-bedroom, 2-bathroom RANCH boasts a SPACIOUS layout and popular features-Bright EAT-IN Kitchen with white cabinetry, and New STAINLESS APPLIANCES. Laminate and HARDWOOD flooring throughout (some hidden under the bedroom carpet). Imagine COZY evenings by the FIREPLACE in the generously sized Family Room. Sliders lead to the large FENCED YARD, ideal for Entertainment or Relaxation. Attached GARAGE with AMPLE STORAGE and an expansive driveway. NEWER HVAC (2025). In-Unit Laundry Hookup, room for full-sized stackable W/D. Join this wonderful COMMUNITY in Elk Grove Village! Enjoy the PHENOMENAL PARK DISTRICT, Pools, Courts, Excellent Schools, and Parks. Location is PERFECTION... Scenic BUSSE WOODS is just 1 block away for peaceful walks, bike rides, or picnics. Convenient to Metra, Expressways, Woodfield Mall, Shopping, and various Restaurants. DIYers, Investors, or Any Buyer looking to Create a MASTERPIECE to love, don't miss the chance to UNLEASH the FULL POTENTIAL of this property and make it your own. *** WELCOME HOME***
Location
State IL
County Cook
Community Park, Tennis Court(S), Curbs, Sidewalks, Street Lights, Street Paved
Rooms
Basement Crawl Space
Interior
Interior Features 1st Floor Bedroom, 1st Floor Full Bath, Pantry
Heating Natural Gas
Cooling Central Air
Flooring Laminate
Fireplaces Number 1
Fireplaces Type Gas Log
Fireplace Y
Appliance Refrigerator, Stainless Steel Appliance(s)
Laundry Main Level, In Unit
Exterior
Garage Spaces 1.0
View Y/N true
Roof Type Asphalt
Building
Story 1 Story
Sewer Public Sewer
Water Public
Structure Type Vinyl Siding,Brick
New Construction false
Schools
Elementary Schools Clearmont Elementary School
High Schools Elk Grove High School
School District 59, 59, 214
Others
HOA Fee Include None
Ownership Fee Simple
Special Listing Condition None
Read Less
Want to know what your home might be worth? Contact us for a FREE valuation!

Our team is ready to help you sell your home for the highest possible price ASAP
© 2025 Listings courtesy of MRED as distributed by MLS GRID. All Rights Reserved.
Bought with Non Member • NON MEMBER






